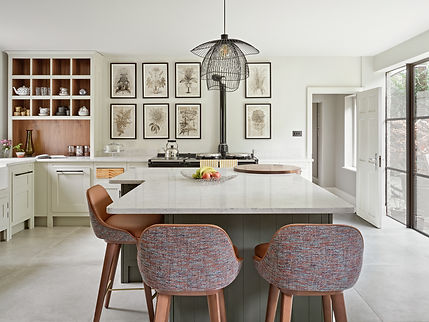Deborah Beaumont Interiors is an award-winning and SBID accredited design practice, established in 2004 and based in Wimbledon Village, London, SW19
FEATURED PROJECTS
The complete renovation of this developer's townhouse, built circa 2010, resulted in the transformation of a dated interior, with poorly thought out use of space throughout, into an elegant and balanced home. Floorings were replaced throughout, bespoke designed media units and a bespoke designed kitchen allowed for the vastly improved maximum use of space and functionality and added a far more luxurious feel to the property.


The brief for this large detached residence, was to update and improve the safe neutral palette in the house by the use of rich colour and texture, resulting in a much more exciting and individual interior. We used bespoke panelling, natural seagrass wallpapers, heavy woven fabrics, sumptuous trims, rich deep pile rugs and an eclectic mix of lighting to produce a luxurious but cosy home. Bespoke designed joinery for the kitchen, dining area, bathroom, boot room and entrance hall brought a new continuity to the design and flow throughout the house.
LARGE DETACHED WIMBLEDON RESIDENCE
This impressive family house from the early Edwardian period has been completely extended and refurbished, meeting all the needs of a modern family. The palette used throughout this home is soft and tonal, using textures and sumptuous fabrics and materials resulting in a look of understated luxury. Many bespoke pieces of joinery and furnishings complete its sophisticated but homely brief.
ARTS & CRAFTS
SURREY RESIDENCE
This early 1900's detached house in Surrey has been beautifully refurbished to provide all the modern requirements and comforts of modern living, in sympathy with its original style from the Arts and Crafts period. Keeping all the original features such as the heavy panelling and strong use of carved woods throughout, we have introduced rich and warm colour schemes and an eclectic mix of furnishings to give the house an individual feel.
URBAN FAMILY HOME
This five bedroom 1930’s house is set in a quiet residential Close in the heart of Wimbledon Village. Working closely with the client’s appointed architects, the brief was to update the overall exterior of the house, in keeping with the original period, and to transform the interior of the house into a modern and sophisticated family home. The refurbishment of the interior was achieved by the use of internal and external steel doors, soft toned woods and stonework. The simple but striking bespoke joinery and furnishings throughout enhance the overall feel of a contemporary and urban family home.
WIMBLEDON FAMILY HOME
This project entailed the complete refurbishment of a 1950’s double-fronted property in Wimbledon, including the addition of a 2nd floor, for a young busy family. The entire frontage was reconfigured to allow for the new internal layout, designed for better flow and use of space. The brief was to use rich and vibrant highlight colours to enhance the subtle and neutral palette throughout. The carefully selected items procured for every aspect of this project resulted in this house being ready for the client to move into as a completed home.















